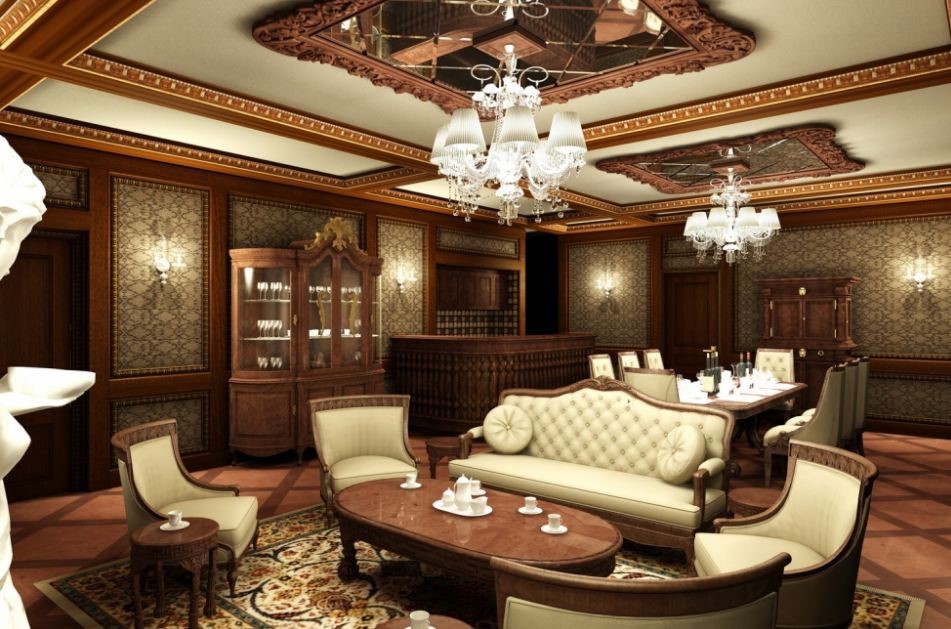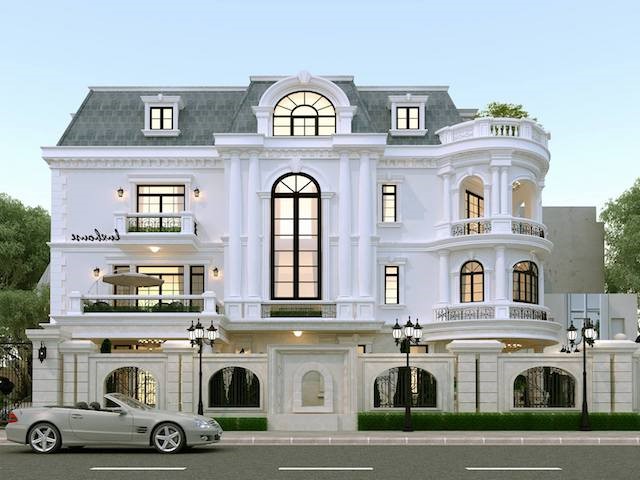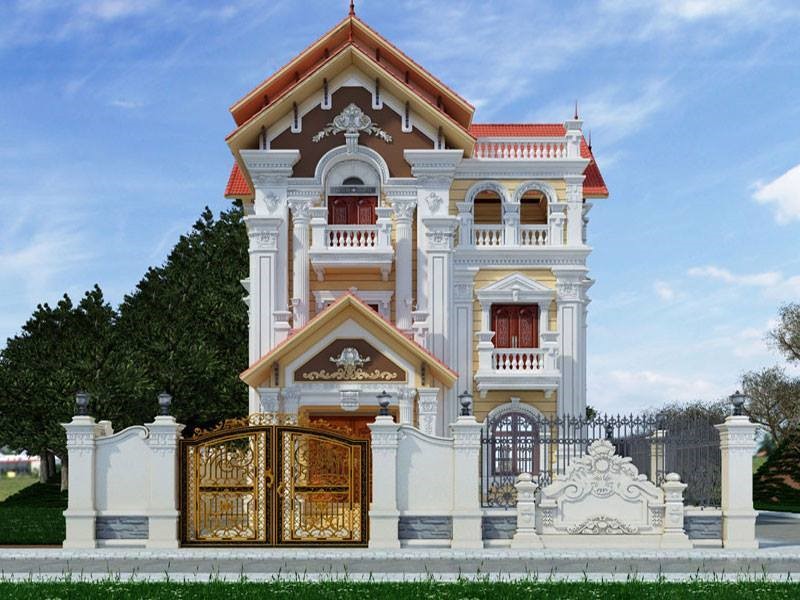Discover our villa collection
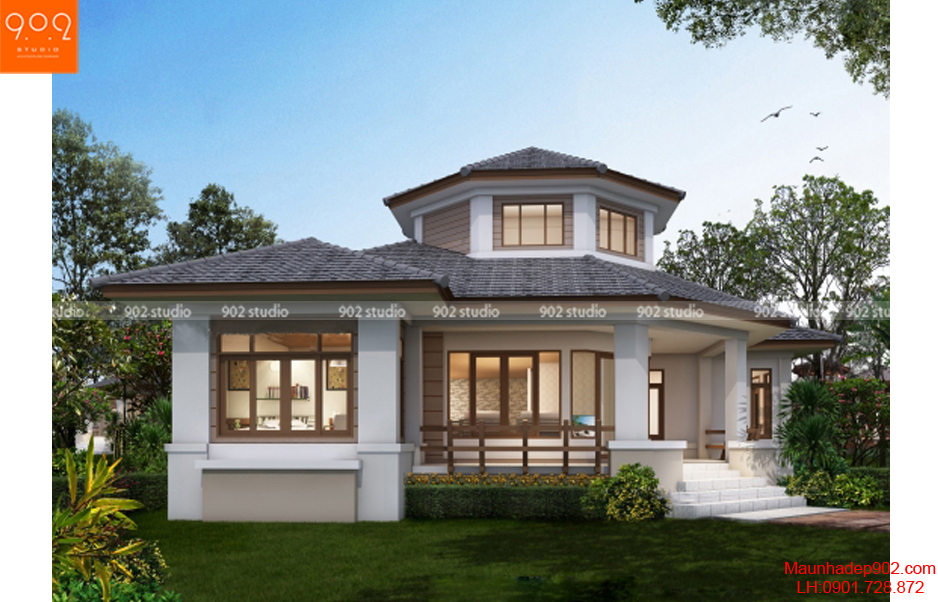
The first project is a one-story villa with a small tum. Featured prominently in this villa is that it has the same hexagonal tum characterized cupolas of ancient royal architecture. Besides, the use of combining wood and glass in the door design makes sharp increase in neoclassical and modernity, has a subtle elegance breath. Overall this is a medium-sized projects with simple design, not fussy but still exudes charismatic beauty that architects want to recommend.
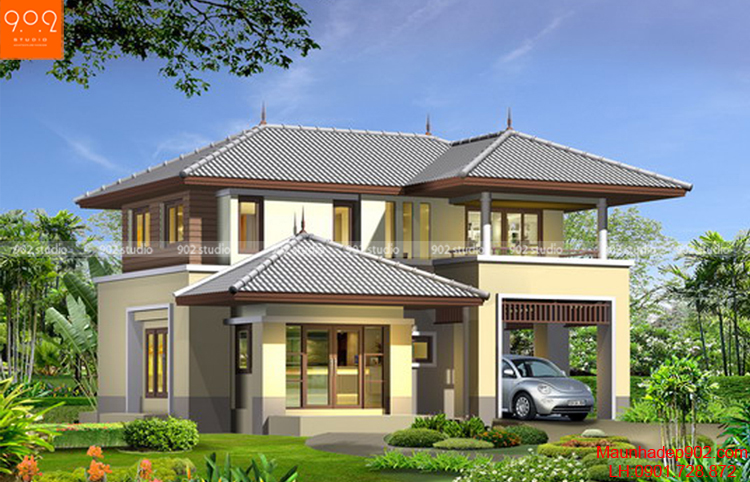
Another neoclassical building with the first impression was flawless. Neoclassical villa in a very harmonious color combinations, the color tones have the same cold tone to provides a feeling of extremely friendliness and hospitality. Neoclassical definition conspicuous roof system is characterized feture of the Eastern culture, close to the architecture of our country. The shapes are not fussy, it just use the basic box ,designed to bring the most comfortable living space for all the family.
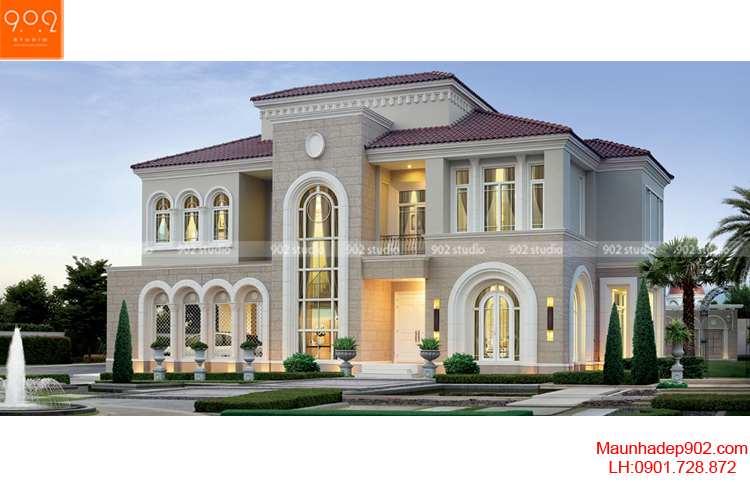
Two floor villa Neoclassical extremely majestic and classy. The architecture’s monumental size and flawlessness is extremely impressive. The use of light cream tone with classical pink roof ratings , the villa express elegance, nobility ans potential wealth of its owner.Villa has Western classical design, with features such as door systems, designed hallway distinctive dome shape . Besides, the construction site also has a large, beautiful yard
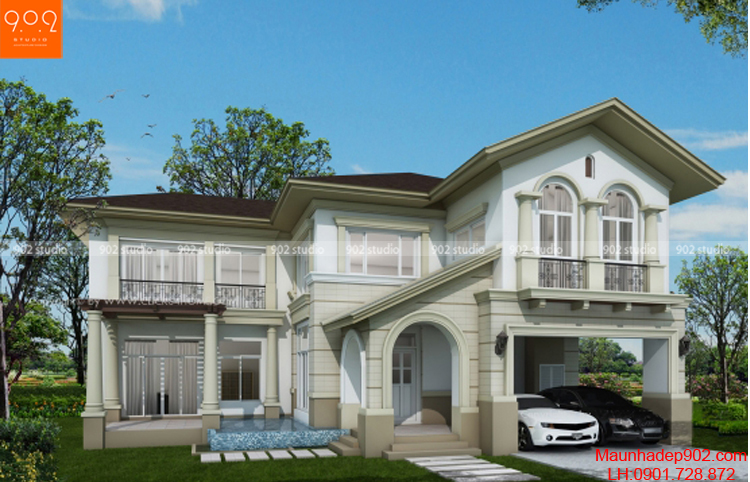
the works has modernity that interspersed with classic elements make up the two-storey neoclassical villa. The building has an area of moderate height but still brings great convenience for both you and your beloved family. the Villa is basically divided into three blocks, three spaces arranged in terraced style that adds to the spacious and monumental works.
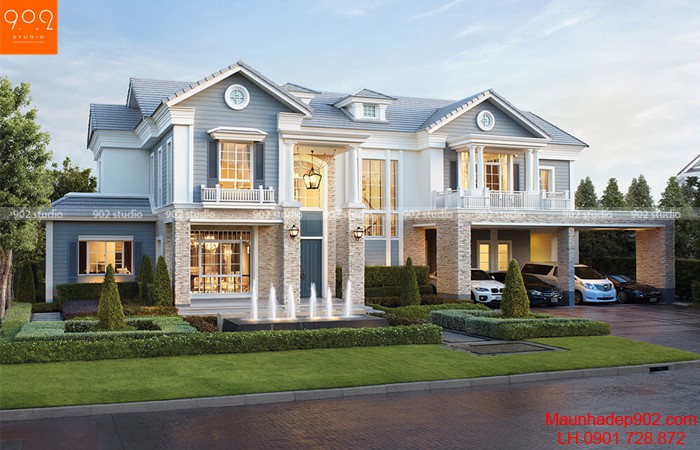
Another large neoclassical villa in this collection. The villa has a great interference, fully harmonious and incredibly in tune between Western classical elements and modern trendy style. Works featuring classic roof systems with small attic. In general, the grandiose, superficial world in the entire building from the campus to the villa bring excellent features to this work.
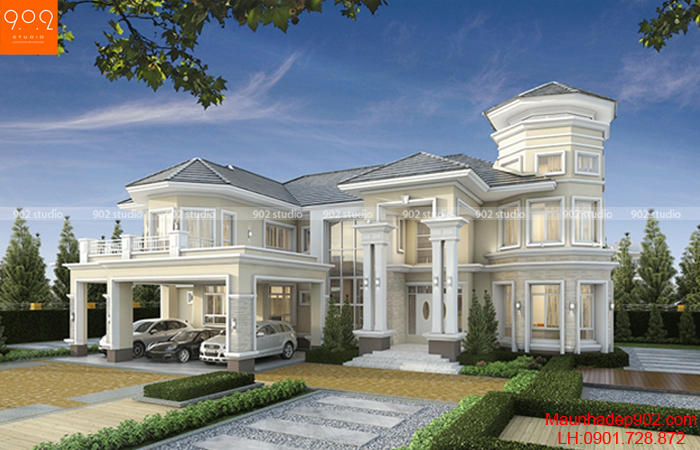
Using the pristine white as the main color for the whole project has turn the villa in to a beautyful gem in the blue sky. Built on a wide area, the size of the house and large campus has affirmed all class of the investors. Neoclassical style with hexagonal roof tum as well as the tendons surrounding the main frame of the house that has demonstrated a keen artistic eye of the demanding homeowner.
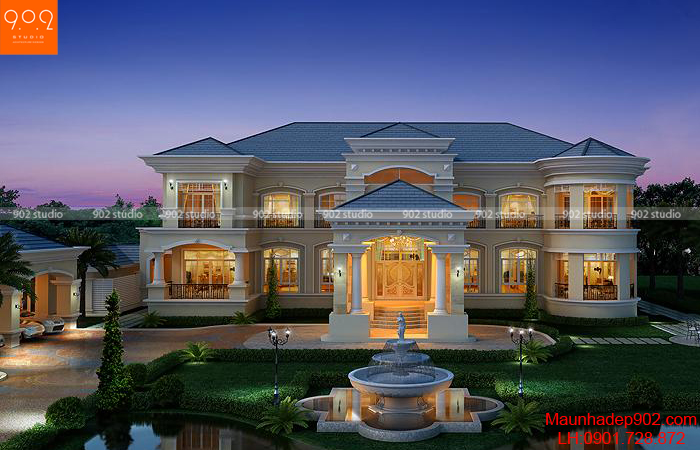
A neoclassical two-story villa with royal Western style is the highlight of the project. Large room systems, wide hall, imposing steep roofs between a majestic green campus. The villa is suitable for many generations to live convenient and comfortable together
Profile of neoclassical design:
3d architectural perspectives, front, sides, detailed ground capabilities, the interior layout of the floors, sectional, construction specifications, drawings, structural design, electrical design lighting, water supply … garden landscape, details gates, fences … Complete profiles of the functional design and architecture room, house models are all according to Feng Shui consultant and the investor’s age. The size of the room, the height and size of the door are all acording to the feng shui.
For each design we are sending to it all of our enthusiasm, creativity and responsibility to contribute to a perfect work. Please contact to the Hotline 0901728872, we – 902 Studio will give free advice to help you make the right choices for your home.
Please contact design:
Hotline: 0901728872
Email: tuvankientruc902@gmail.com
Address: 902 Office – 9 Floor Building A4 – Ham Nghi – Nam Tu Liem – Hanoi.



